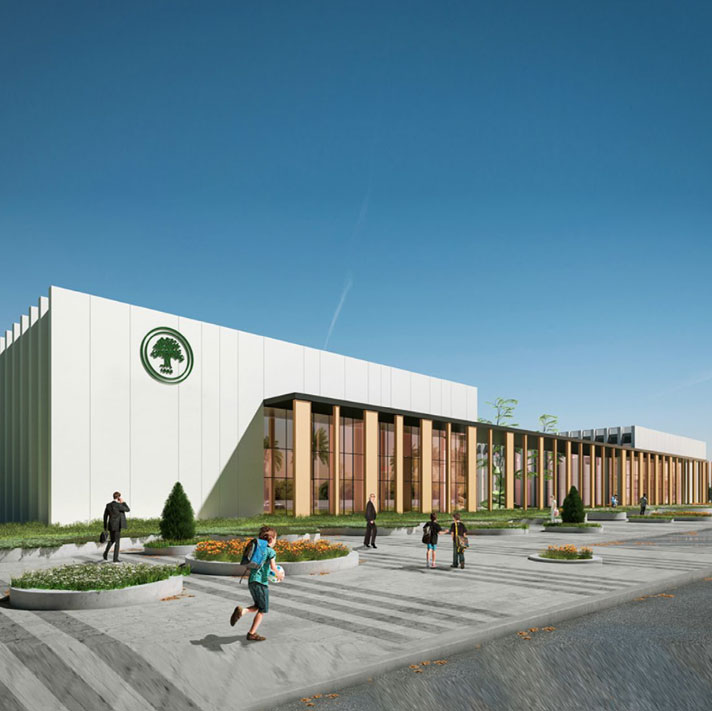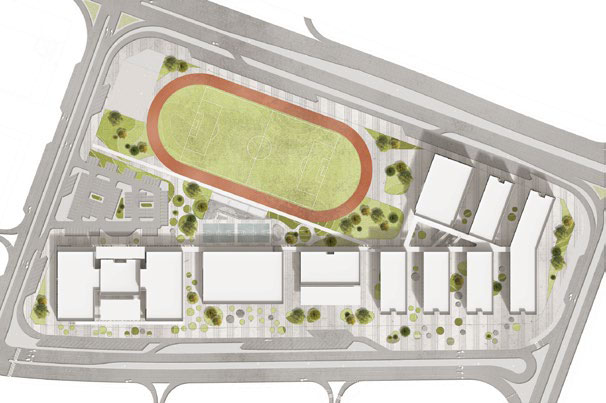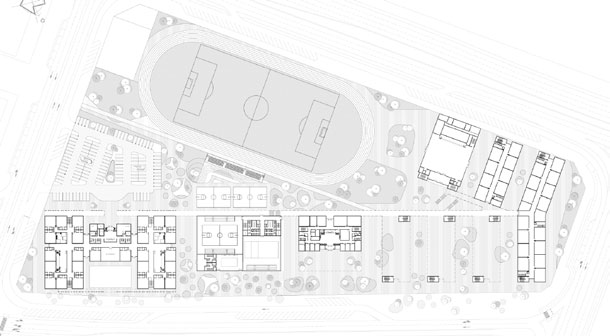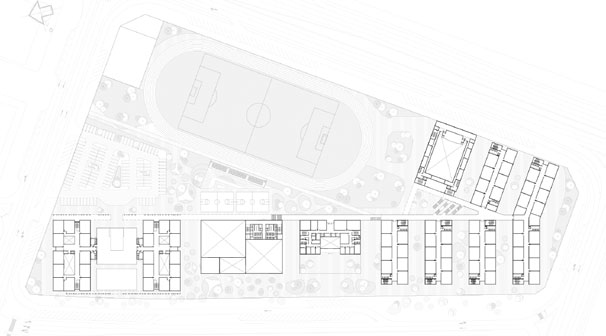ZAHIA SCHOOL 02

ZAHIA SCHOOL 02
- LOCATION:61694.88 SQ.M / 664078.2 SQ.FT
- BUILT UP AREA:34280 SQ.M / 368986.8 SQ.FT
SERVICE PROVIDED
- Comprehensive Architectural Design.
- Sewerage and fire fighting designs.
- Structural Design.
- Hvac.
- Electrical.
- Plumbing.
- Water Supply.


