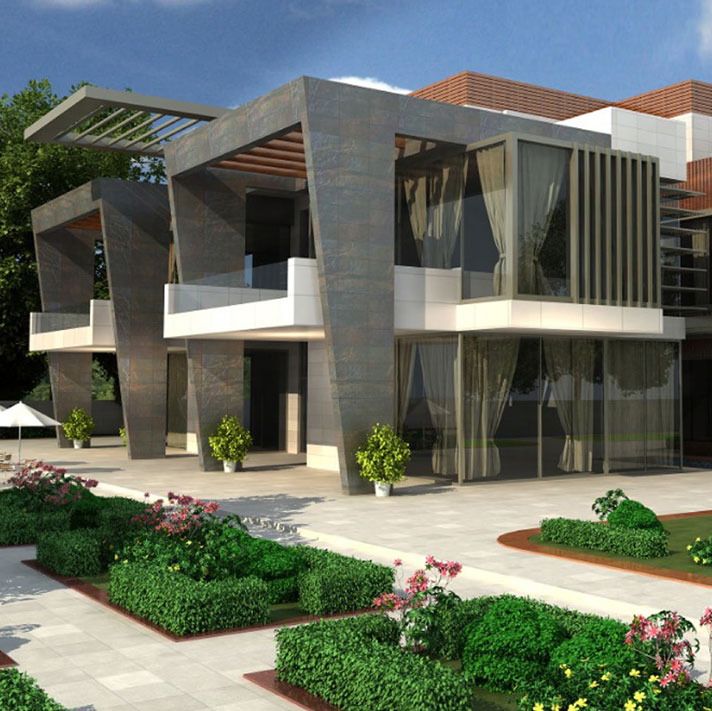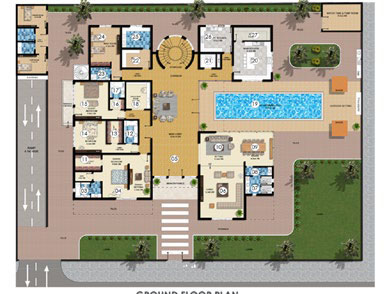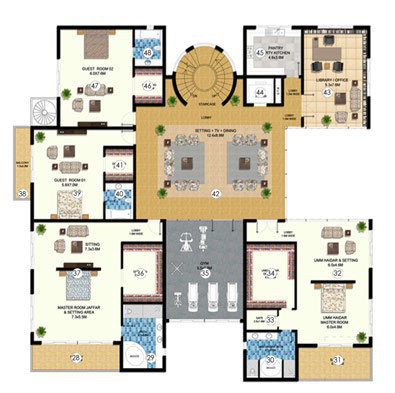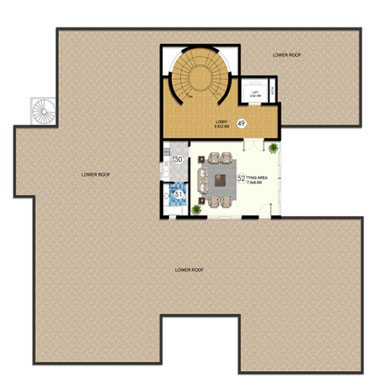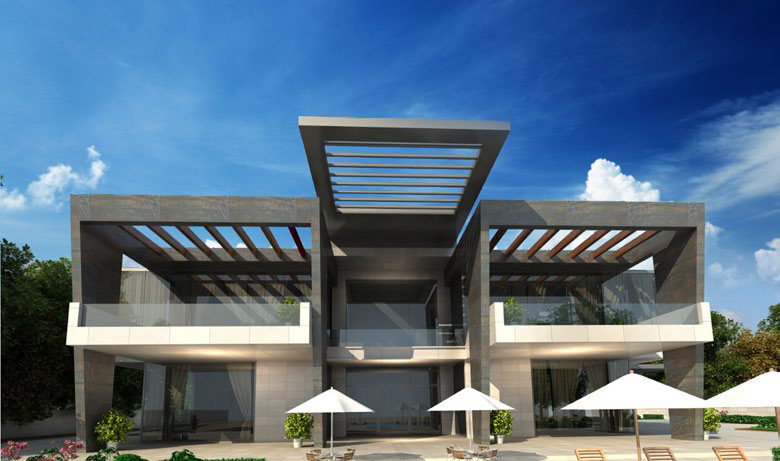G+1 VILLA
This design is one of the distinctive designs that retains a great deal of formality and
prestige, especially on the external facades, as it blends the nobility of classicism
with the glamor of the present through the overlap between large glass facades and
classic decorative details.
- LOCATION:JUMEIRAH, DUBAI.
- SITE AREA:1805.58 SQ.M / 19435.17 SQ.FT
- BUILT UP AREA:1353.04 SQ.M / 14564.00 SQ.FT
SERVICE PROVIDED
- Comprehensive Architectural Design.
- Sewerage and fire fighting designs.
- Structural Design.
- Hvac.
- Electrical.
- Plumbing.
- Water Supply.
